our design process
OUR DESIGN PHILOSOPHY
We believe that Good Design is Good Business.
At Hatch, we don’t just design spaces—we design experiences for our clients. By embodying our values in everything we do, we ensure that good design translates into good business.
We pride ourselves on delivering big city services with a personable, down-to-earth approach. Our goal is to streamline the process for our Clients, handling as much of the project as possible so you can focus on running your businesses without additional stress.
Whether we’re helping you attract and retain top talent, boost productivity, or create environments that prioritize the health and well-being of employees, patients, or customers, our human-centered approach ensures that the needs of the end user are always front and center. We focus on the big picture while maintaining meticulous attention to the smallest details.

Our Interior Design Process
At our studio we apply a very systematic approach to both the creative and technical aspects of every project. Our tried and true process has many touch points with our Clients to ensure the design reflects your vision, while maintaining the project schedule.
This proven process includes the following phases:
- Programming
- Schematic Design
- Design Development
- Furniture
- Contract Documents
- Project Administration
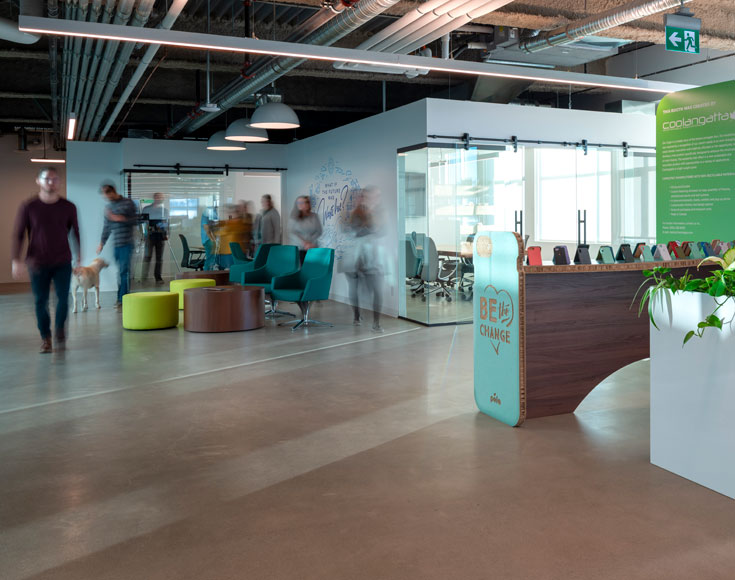
Programming
Understanding your goals
Our team will conduct visioning sessions where we investigate and explore your goals, listen to your ideas, and learn about your company culture. We will dive into the specifics of how your business operates to help guide the design throughout the project.
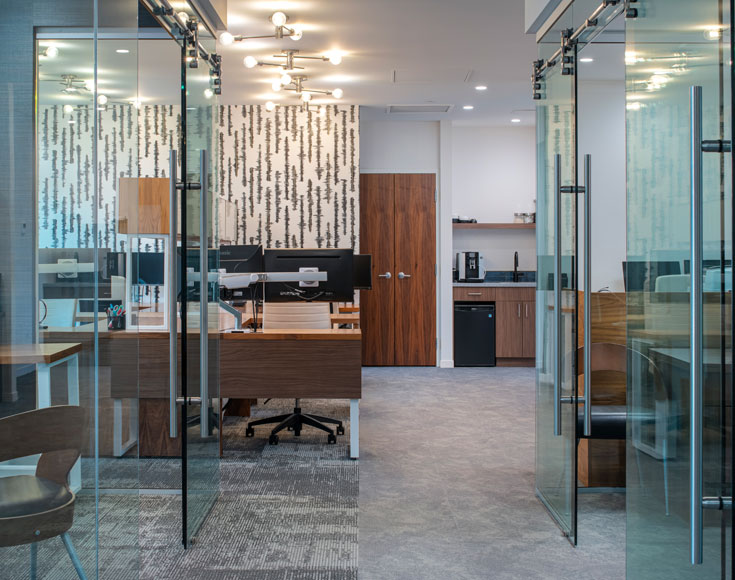
Schematic Design
Creating a space with purpose
We will develop a layout for your new space so that it is functional, safe, and accessible by examining the needs of your end users, as well as local building codes, traffic flow, and requested adjacencies or relationships.
This phase includes a site measure and inventory of your existing space. We’ll review the building code & local regulations as it pertains to your project and prepare functional space plans incorporating your project’s needs.
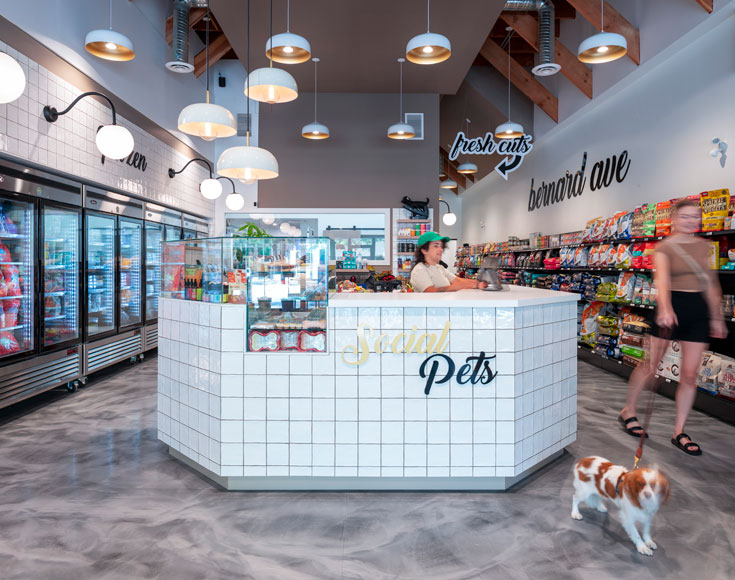
Design Development
Transforming your vision into a unique design plan
Shouldn’t the design of your space be as unique as your business? We think so. Our design team is purposeful and mindful when expressing your brand image through the interior design. During this phase, your project will come to life in 3D so you have a thorough visualization of your space before it comes to life.
This phase includes selection of all finishes and fixtures, custom millwork and feature area design, and coordination with other project team members.
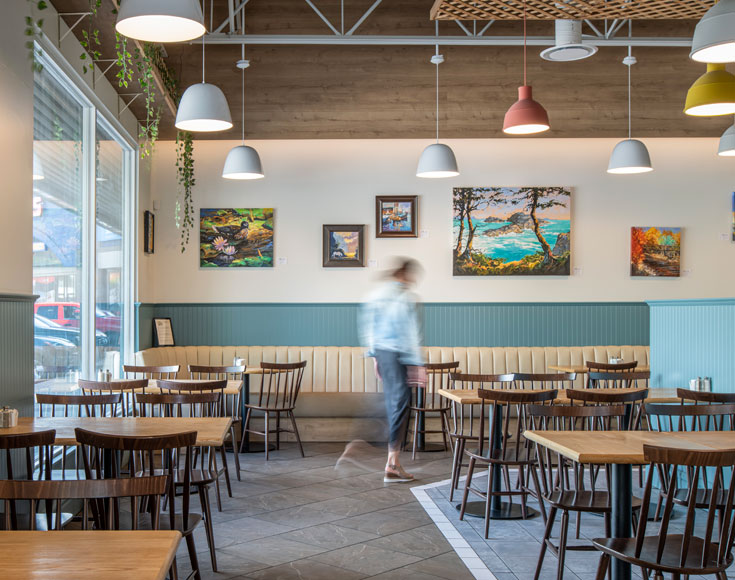
Furniture
Finding the best furniture solutions for your project
We work closely with our manufacturing and distributing contacts to select appropriate furniture that meets your budget, timeline, and functional requirements, while obtaining quotes to initiate orders.
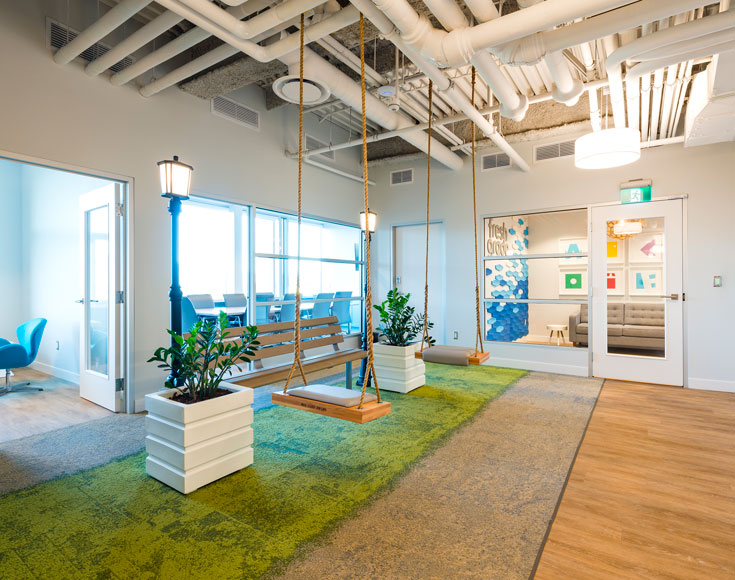
Contract Documents
Using our experience to formulate a detailed package for pricing and construction
Contract documents consist of drawings and specifications; they provide the technical details to build your design plan. To help provide you with a complete design package, we coordinate with various project consultants including Structural, Mechanical, and Electrical Engineers as well as building Architects.
This phase includes a complete set of interior design construction drawings that includes floor plans, ceiling and lighting plans, electrical plans, elevations, details, and finish specifications.
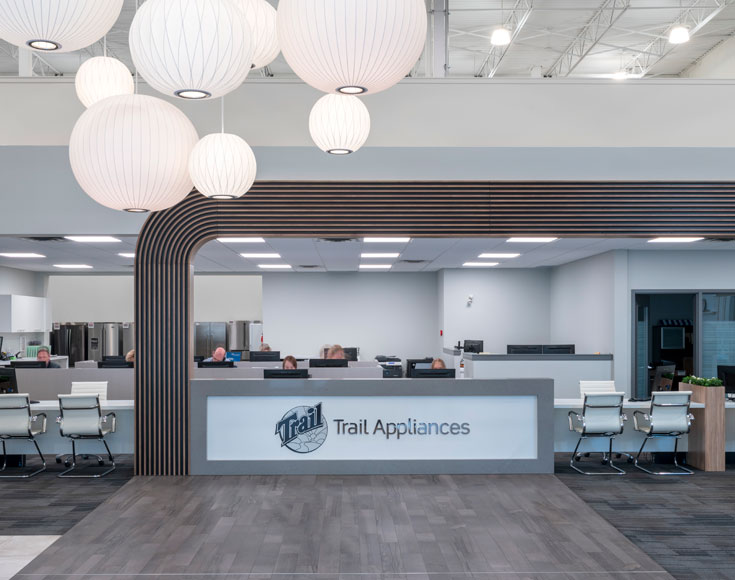
Project Administration
Ensuring the design intent is executed to the highest quality
Once construction begins we remain part of the team to ensure the beautiful design we developed together is realized. We work alongside the General Contractor to support during the construction process, answering questions and assisting in keeping things on budget and on schedule.
This phase includes site visits, shop drawing reviews and communication with the project team to ensure nothing is missed.
