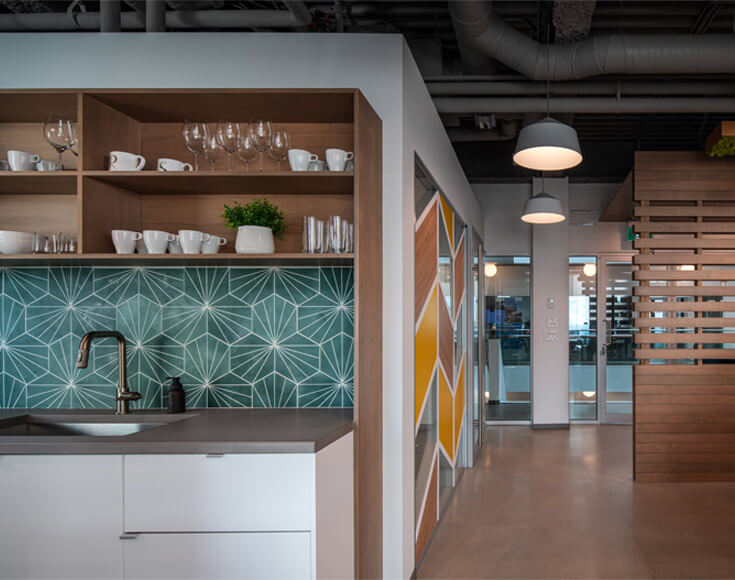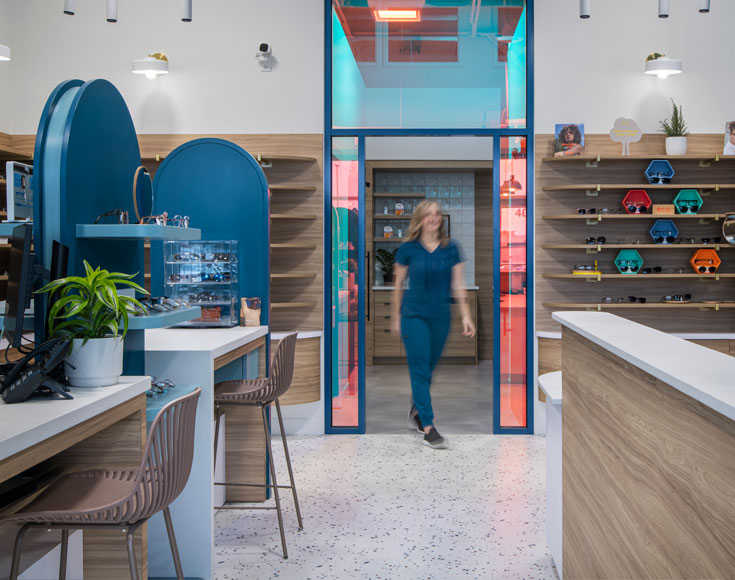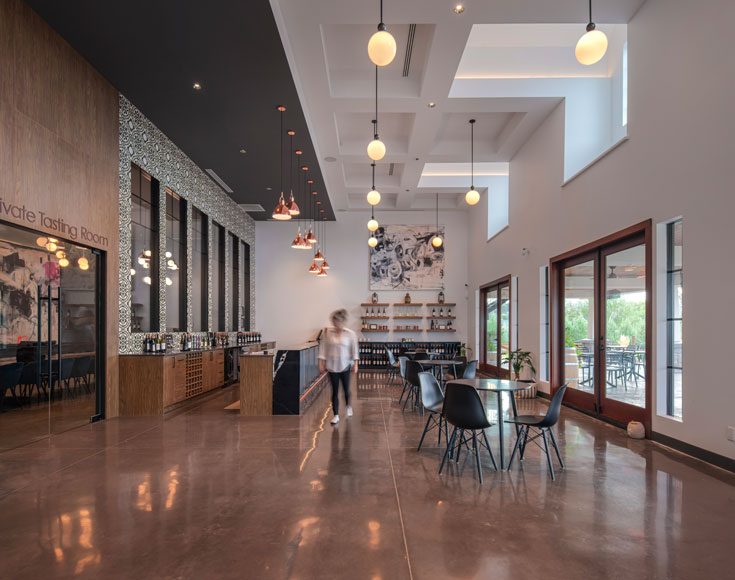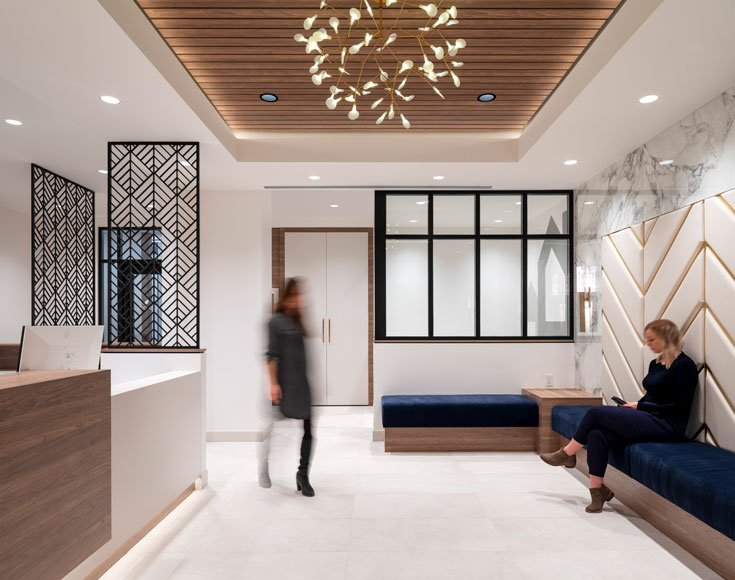our services
OUR DESIGN Services
We believe that Good Design is Good Business.
While Hatch is often recognized as a full-service interior design firm, capable of taking projects from concept to completion (which we most frequently do!), we also offer a diverse range of services that can be customized to meet the specific needs of your business. Explore our service offerings below.

- Feasibility Studies
- Building Permit Drawings
- FULL SERVICE
- Custom Services

Feasibility Study
Ensuring a space is right for you before you sign on the dotted line.
Determining if a space is right for your business can be challenging. Is it the right size? Can it be configured to support your team and streamline daily operations? Our feasibility study services help you assess the suitability of one or more spaces before making any commitments.
Deliverables include:
- An in-depth programming meeting to understand your business needs
- Basic space plan(s) that incorporate your requirements into potential commercial spaces

Building Permit Drawings
This package focuses on the essentials.
This package focuses on the essentials. Even if you have a clear vision for your space and plan to manage the overall design with your General Contractor (GC), your municipality will still require precise drawings to ensure life-safety and accessibility standards are met. This streamlined service is designed as an economical solution for planning your interior and will provide you and your GC with the necessary documents to secure a Building Permit (BP). The remaining design elements are left for you to coordinate with your team.
In addition to the deliverables listed in the ‘Feasibility Study’ section, the scope of work includes finalizing a highly functional space plan, and providing the minimal amount of drawings required for BP application. The remainder of the design work is left in your court to coordinate with your client.
Deliverables include:
- All items listed in our Feasibility Study
- Consultation with your municipality's Planning Department to determine if additional consultants are required and coordination as needed
- A basic drawing set, including a Building Code review and a floor plan containing the essential information needed for your BP submission

Full Service Offering
If you want the full package, we’ve got you covered.
With this offering you’ll benefit from our comprehensive services, guiding you through the entire process—from detailed programming to final construction. We begin with programming and space planning exercises followed by design development, finish selections, and key feature concepts. You’ll receive fully coordinated working drawings ready for permits, pricing, and construction.
Deliverables include:
- Building Code analysis and functional space plans
- Selection of all finishes and fixtures with 3D renderings for a complete visualization of your space
- A fully detailed drawing set and specification document for permits, pricing, and construction
- Furniture, artwork, and accessory selection
- Project administration to support you and the General Contractor during construction to ensure design intent is maintained during construction

Custom Services
If you can dream it, we can help make it happen.
While the previous offerings are the most common ways we collaborate with clients, we can customize a proposal to fit your unique needs. Not sure what you require? We can help you figure that out too!
Contact us to set up a complimentary consultation, and we’ll take it from there.
